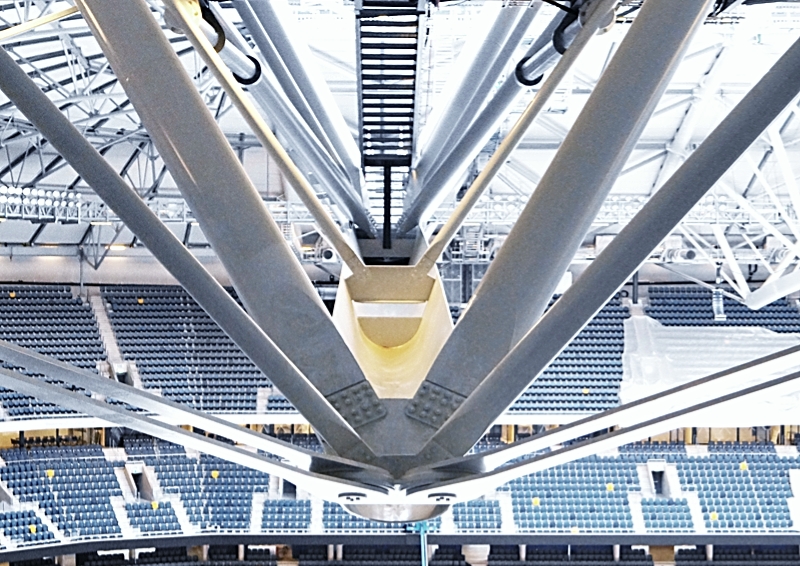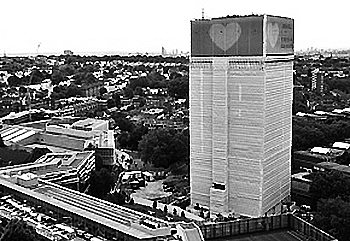Structural design of built assets
Contents |
[edit] Introduction
The structure of a building (or other built asset) – whether framed or non-framed – concerns those parts that are fundamental to its strength, stability and rigidity and which transfer the various loadings (including their self-weight) down to the foundations. This comprises loadbearing or structural primary elements. Structural design is therefore the process of creating a safe, efficient structure in which loads are conveyed safely and efficiently to the foundations and which can withstand prevailing natural forces.
[edit] What structural design may involve
The complexity of many of today’s buildings, especially multi-storey framed buildings, dictates that the structural design should be undertaken by qualified structural engineers who can conceive and produce the requisite calculations that will allow a structure to be built safely.
A successful design for a building involves a structural design that has been integrated with the work of other designers on the project, such as architects and building services engineers. Structural design may also involve supervising the contractor on site concerning items such as placing of reinforcement, pouring concrete, etc.
Engineers undertaking the structural design of a building will need to understand in detail subjects such as applied mathematics and materials science. They will also need knowledge of the applicable design codes and the techniques of structural analysis. Today, much of this knowledge is augmented by specialist drawing, modelling and simulation software which makes the design of structures a more precise – and some might say less onerous – task.
For more information see: Structural engineer.
[edit] Elements of structure
Buildings vary but the following are some of the basic elements that may form part of a building’s structure, whether framed or loadbearing:
[edit] Framed construction (timber, steel or reinforced concrete):
- Roof structure (if present)
- Floors
- Core (if present)
- Horizontal and vertical elements (beams and columns)
- Foundations (ground beams, pile caps, piles etc.)
Cladding is not considered a structural element as generally it is non-loadbearing.
[edit] Loadbearing construction:
[edit] Elements incorporated in a comprehensive structural design can include:
- The underlying geology;
- The properties and behaviour of the soil (e.g ultimate bearing capacity, safeguard against failure by shear etc);
- The possibility of excessive settlement (due to soil consolidation under the foundation, etc);
- Meteorological factors – peak wind intensity and direction etc.
- Likelihood of earthquakes or other natural phenomena.
[edit] Withstanding an array of forces
Engineers must ensure their designs and calculations comply with current regulations and good practice. Structures must be designed to withstand an array of different forces that may act upon them, including:
- Dead load (self weight)
- Live loads: applied weight (imposed load) e.g furnishings, fixtures, fittings, people.
- Environmental loads: wind loads, snow loads, settlement forces, earthquakes etc.
For more infomration see: Types of load.
These loads may result in forces such as: bending moments, shear forces, torsion and so on.
For more information see: Structural principles.
[edit] Communicating the design
Concept design proposals from the structural engineer might include:
- Preferred foundation design.
- Frame system.
- Structural grid with column sizes.
- Primary and secondary beam sizes and spans.
- Schedules of floor loadings catering for dead and live loads.
- Special loads.
- Horizontal and vertical expansion joints.
- Major openings in floors and structural walls.
- Wind bracing elements.
- Typical edge details.
- Fire protection to the structure.
For more information see: Concept structural design.
Following an engineer’s concept design, the next step will usually be the creation of structural plans sections, elevations and specifications indicating:
- The location of all structural elements in relation to gridlines;
- Dimensions and sizes of beams, columns, walls and slabs;
- Sketch details of junctions and proposed fixings;
- Superimposed loading allowances for each floor slab.
- The proposed discipline for all holes through the structure giving the range and sizes permissible;
- An outline specification including total weights of reinforcement;
- Highlighting any changes from the concept design, and
- Provide the services engineer with sufficient information to undertake the services design.
For more information see: Detailed structural design
[edit] Related articles on Designing Buildings Wiki
- Concept structural design.
- Detailed design.
- Elements of structure in buildings.
- Moment.
- Stiffness.
- Structural engineer.
- Structural principles.
- Structural systems for offices.
- Structural vibration.
- Structures at the end of their design life.
- The development of structural membranes.
- Types of structural load.
- Vibrations.
Featured articles and news
The UK's Modern Industrial Strategy: A 10 year plan
Previous consultation criticism, current key elements and general support with some persisting reservations.
Building Safety Regulator reforms
New roles, new staff and a new fast track service pave the way for a single construction regulator.
Architectural Technologist CPDs and Communications
CIAT CPD… and how you can do it!
Cooling centres and cool spaces
Managing extreme heat in cities by directing the public to places for heat stress relief and water sources.
Winter gardens: A brief history and warm variations
Extending the season with glass in different forms and terms.
Restoring Great Yarmouth's Winter Gardens
Transforming one of the least sustainable constructions imaginable.
Construction Skills Mission Board launch sector drive
Newly formed government and industry collaboration set strategy for recruiting an additional 100,000 construction workers a year.
New Architects Code comes into effect in September 2025
ARB Architects Code of Conduct and Practice available with ongoing consultation regarding guidance.
Welsh Skills Body (Medr) launches ambitious plan
The new skills body brings together funding and regulation of tertiary education and research for the devolved nation.
Paul Gandy FCIOB announced as next CIOB President
Former Tilbury Douglas CEO takes helm.
UK Infrastructure: A 10 Year Strategy. In brief with reactions
With the National Infrastructure and Service Transformation Authority (NISTA).
Ebenezer Howard: inventor of the garden city. Book review.
The Grenfell Tower fire, eight years on
A time to pause and reflect as Dubai tower block fire reported just before anniversary.
Airtightness Topic Guide BSRIA TG 27/2025
Explaining the basics of airtightness, what it is, why it's important, when it's required and how it's carried out.
Construction contract awards hit lowest point of 2025
Plummeting for second consecutive month, intensifying concerns for housing and infrastructure goals.
Understanding Mental Health in the Built Environment 2025
Examining the state of mental health in construction, shedding light on levels of stress, anxiety and depression.






















